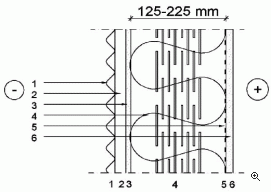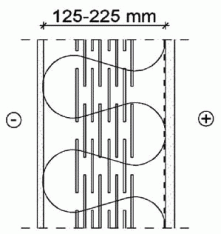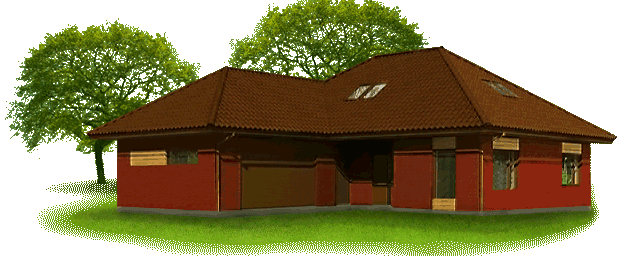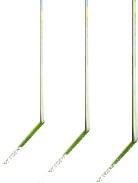Technical Data
Nordicon Facade Element System
The Nordicon Façade System is intended for superior speed and quality of construction. In the Nordicon System, most of the facade elements are prefabricated to speed up on-site work. A practically unlimited choice of exterior cladding and doors and windows allow the precise adaptation of façade design concepts to the variable requirements of different buildings. As your reliable partner, we provide our expert services from the initial planning stage to the installation. Any issues pertaining to exterior cladding elements and joints are resolved by our designers based on element models. In addition to exterior walls, this element system is also suitable for base floors, intermediate floors and roofs.
Structure

Figure 1. Wall Structures made of Thermopanels
1. Cladding options
- steel, or other metals
- wood
- glass
- natural stone, bricks or clay tiles
- thin ventilated plaster board
- insulated plaster
- ceramic tiles
2. Ventilation ducts 20 mm
- horizontal runs, e.g. SO1
3. Choice of windshield boards
- Gypsum boards, 9 mm (TS9)
- porous wood-fibre sheathing boards, e.g. 12-mm or 25-mm thick
- plywood, e.g. 6.5-mm or 9-mm thick
- bitulith, e.g. 12-mm
- cement-bonded particle board, 4 mm or 8 mm
4. Thermal insulation / thermo-stud
- Thermal insulation:
- incombustible
- design thermal conductivity λ Design = 0.035/0.037 W/m²K (windshield board panel joints are sealed and both sides of the insulation are in contact with insulated surfaces)
- Thermo stud
- Material S 350GD+Z
- T, thermo stud general
- TU, U-shaped thermo stud
- TC, C-shaped thermo stud
5. Steam-and-moisture insulation film
- LDPE polyethylene 0.2 mm, SFS 4225, E class UV protected
- water steam permeability value Wp = 0.002*10-9 kg/(m2sPa)
- water steam diffusion resistance Zp = 500*109 m2sPa/kg
6. Options for interior panels
- hardened gypsum board, 13 mm (EK13)
- thin steel sheet 0.6–1.0 mm + hardened gypsum board 13 mm
- wood-gypsum board, e.g. 10 mm or 12 mm
- chipboard, e.g. 10 mm, 11 mm or 12 mm
- plywood, e.g. 9 mm or 12 mm
- semi-hard wood fibre board, e.g. 9 mm
- thin steel sheet, 1.5 mm
Types of Elements
Technical characteristics
Structure as viewed from the outside in:

(-)
Gypsum sheathing board, 9 mm
Insulating thermal stud c/c 600, 8-perforated rows/thermal insulation
Steam-and-moisture insulation film
Interior panel sheathing, gypsum board, 13 mm
(+)
U-values
Calculation standard: ISO EN 6946
Frame thickness Thermal conductivity of insulation U value of structure at different stud material thicknesses W/m2K
design value λ
design
Sound insulation
Test standard: EN ISO 140-3:1995 Table 2
Refer Annex 1
Rw (dB) Airborne sound insulation value
RA,tr (=RW+Ctr) (dB) Traffic noise sound insulation value
In detached houses, load-bearing wall structures can also meet REI30 and REI60 in accordance with separate instructions.
R = resistance, E = integrity, I = insulation
|









