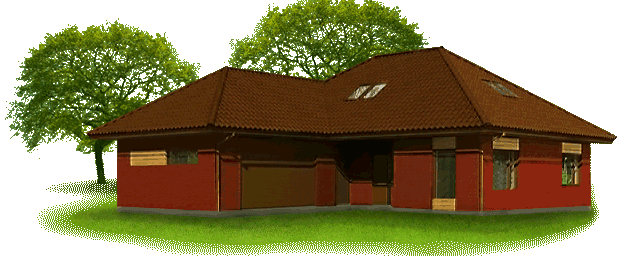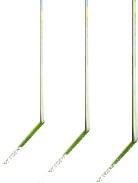Top projects
Eco 113m2

"Eco-113" stands for the design of a single-storey house with a double-pitch roof, and rational approach. The design includes four ... Read more >>
Funk 130m2

The two-storey house is designed in the best traditions of functional architectural design. The design includes a large drawing room ... Read more >>
City 136m2

The "CITY 136" design is suitable for small families: the house includes four bedrooms and an ensemble of arched windows. ... Read more >>
Double 130m2

The "DOUBLE 130" design of a house with two apartments is intended for two families. The apartment blocks are connected ... Read more >> |
|
News
Producting technology becomes more perfect Piter Grupp Invest OOD first among frame house manufactorors, replaced used before 9 mm plasterboard with KNAUF BG new product ... Read more >> Feedback |
|||||
| Dom Po Karmanu | About copmany | Designs | Technologies | Thermo profile | Notes for Investors | Notes for Partners | Contacts | |||||||






