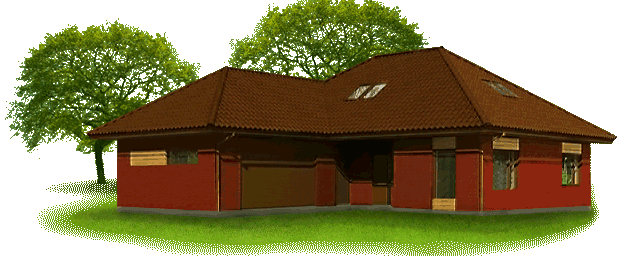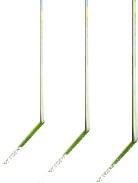Dom Po Karmanu: The House You Can Afford
While most people do not even dare to dream of their own houses, you can come nearer to your dream and bring that dream to life, once you have decided in favour of technology that has satisfied the expectations of many families worldwide. You deserve to live in your own house, at that comfort level that you can afford.
You can afford the house that we offer!
We all agree that a house shall be solid and durable, and easy-to-construct at comparatively moderate cost. Most of the time, disputes arise about the selection of construction materials. What is workable, warmer and stronger: wood, bricks, concrete or materials made of polymeric compounds? Which of these are environmentally friendly, and which are not? Until recently, steel as material for the wall structures of individual residential houses was not seriously discussed. Well, there was also a time when using glass for the walls and roofs of warm houses was not considered feasible. Developing technologies using power-saving and translucent structures made with aluminium sections have led to the construction of warm conservatories, greenhouses and swimming pools with extensive glazing, which today are built even inside the Arctic Circle. Developers have found ways to reduce the heat-conducting properties of steel sections to equal that of solid wood profiles. For this purpose, air spaces and plastic thermal inserts are provided inside structural aluminium-alloy sections to prevent rapid spread of ambient cold. As time zips along, the introduction of technological innovations changes construction technologies, as well as our traditional views on the construction of residential houses. Construction activities used to mean months of work, but nowadays, thanks to the latest technology, construction can be completed much faster.
Houses constructed with the use of thermopanels are environmentally friendly, energy-saving and fireproof. Moreover, they are durable and strong, with smaller weight, and -- most important -- they are affordable for most people. Simple methods of assembly allow the building of comfortable houses within the shortest possible time.
Every component of the construction package supplied by us is designed with computer-aided design programs, which guarantees the structural integrity and precision necessary for on-site assembly and installation. Computer-aided design and plant fabrication of wall panels produces manufacturing structures that conform strictly to detailed designs, with precision of up to a millimetre, and moreover, the on-site fitting of structures, i.e. rather labour-intensive construction and erection work is eliminated. Supporting structures are delivered to the construction sites as ready-to-mount kits.
The wall panels are 16 cm to 20 cm thick, and correspond in terms of heat conductivity to a brick wall that is 1.7 m thick. This is explained by the presence of mineral wool inside the vertical wall panels. Such an effective energy system prevents any heat loss. Such wall panels also withstand wind up to 70 m per second (hurricane wind strength are 35-40 m per second). Thanks to the principles for the assembly of modular structures, such houses are sturdy and built-to-last. These houses are resistant up to 12-magnitude earthquakes. The sound isolation qualities of the thermopanels are also very good. Exterior finishing of the thermopanels is quick and easy. As to the interior finishing of the panels, all that is required is the sealing of the joints and the applications of coatings.
As thermopanels are lightweight, strong, easy-to-mount and easy-to-finish, these features make the multi-purpose use of technology possible, both in the construction of individual houses and multi-storey buildings.
Options, in terms of style and materials, as used for finishing the facades and roofing, can meet any requirements, and thus, we offer turnkey properties in a wide range of prices: from small houses for middle-class families to spacious cottages meeting the desires and requirements of affluent customers.
|







