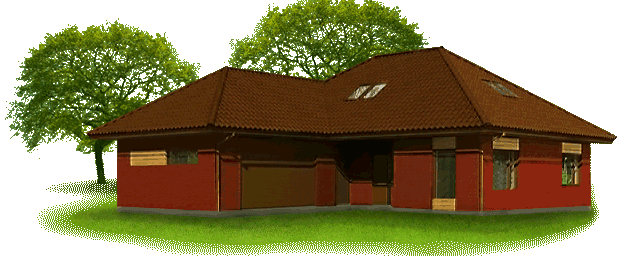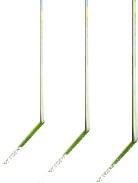|
Top projects
Eco 113m2
 "Eco-113" stands for the design of a single-storey house with a double-pitch roof, and rational approach. The design includes four ...
Read more >>
"Eco-113" stands for the design of a single-storey house with a double-pitch roof, and rational approach. The design includes four ...
Read more >>
Funk 130m2
 The two-storey house is designed in the best traditions of functional architectural design. The design includes a large drawing room ...
Read more >>
The two-storey house is designed in the best traditions of functional architectural design. The design includes a large drawing room ...
Read more >>
City 136m2
 The "CITY 136" design is suitable for small families: the house includes four bedrooms and an ensemble of arched windows. ...
Read more >>
The "CITY 136" design is suitable for small families: the house includes four bedrooms and an ensemble of arched windows. ...
Read more >>
Double 130m2
 The "DOUBLE 130" design of a house with two apartments is intended for two families. The apartment blocks are connected ...
Read more >>
The "DOUBLE 130" design of a house with two apartments is intended for two families. The apartment blocks are connected ...
Read more >>
|
Brief Summary
The initial component parts for the thermopanels are steel profiles using C-shaped and U-shaped sections and made of hot-galvanized steel, with thicknesses from 0.7 to 2.00 mm. The special feature of the wall-supporting structures is the thermoprofile. Thermoprofiles have walls with many through slots cut out in staggered order. Thereby, the thermal flow is sharply increased, and the cross-sections of thermal flow are reduced. As the result, heat losses are considerably reduced. Thermoprofiles are manufactured in combination with conventional thin-wall profiles with wall thicknesses in the range of 1.0 to 1.5 mm. The wall elements are produced by the manufacturer according to specified sizes. As the steel is treated by the hot galvanized method, a 20-micrometre-thick protective coating ensures a service life of about 100 years. On site, the thermopanels are connected and assembled into structures by means of self-tapping screws. According to a number of indicators, there are no products that are similar to thermopanel structures. In terms of weight, lightweight thermopanel buildings can only be compared to thatched huts. The weight of 1.0 m2 of thermopanel wall without its finishing comes to about 53 kg. Therefore, foundations that are 1.5 – 2.0 m deep are not required for the lightweight buildings; thermopanel buildings need only shallow foundations: concrete plates or belts cast on site or piles cast in shallow-drilled places. By using shallow foundations concrete consumption is decreased by 50% to 80%, thus reducing construction costs. Due to the light weight of every element, the precise sizes, correct marking and well-prepared drawings, a team of three or four people can install the manufacturer’s house package, with the area of about 150 to 200 m2, within three to five days. The installation of the entire building only requires a set of battery-operated screwdrivers. Single-storey or two-storey houses can be built according to this technology. They are characterised by great seismic stability and can withstand extreme wind loads.
|
|
News
Producting technology becomes more perfect
Piter Grupp Invest OOD first among frame house manufactorors, replaced used before 9 mm plasterboard with KNAUF BG new product ... Read more >>
Feedback
Ph.: (+359) 32 942 410
E-mail:
|
|
|
|







