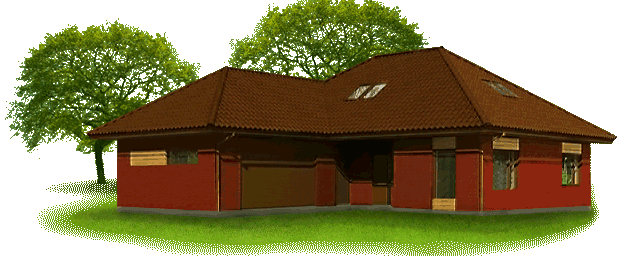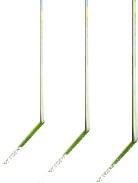Assembly and Installation
  
As with any construction process, a site is first prepared, with a foundation. Within theperimeter of the foundation, filling and tamping operations are performed, followed by the laying of a waterproofing material, binding the reinforced bars and cast-in-situ foundation plate for the house to be built. The quick mounting lightweight structures only require a shallow foundation, for instance, a cast-in-situ foundation plate, or pile foundation. Thus, 2-metre-deep foundations, and therefore, the digging of pits and provision of appropriate waterproofing are not required. Preliminary communication lines are led in from the outside.
  
By the time the concrete foundation sets completely, the completed wall panels are delivered to the site.
  
According to the detailed design documents, cramps are fastened along the perimeter, which are used for fastening the wall panels. Prior to installing the wall panels, waterproofing and additional sealing materials should be properly applied.
  
  
Once the preparatory work is completed, the installation of the wall panels can be started. This operation requires a connection to a standard power supply, and several screwdrivers.
  
The floor and structures between the floors are made of wood. If required, additional rigidity for the spans can be provided by steel I-beams. The roof is made of complete trusses, with characteristics calculated by specialised computer programs based on the design data. Once installed together at predetermined angles and bound by the floor beams, the panels form their rigid structure.
Installing the windows and doors is carried out according to the standard technologies issued by the relevant manufacturers. As steel-framed buildings are not subject to any shrinkage, there is no necessity to provide expansion joints over the window or door units. The window and door units are fastened to their openings by means of screws, and the gaps are filled in with foam.
  
Installing the engineering systems in a steel-frame house does not differ significantly from similar work in panellized buildings of other designs. However, the presence of steel structures needs to be taken into consideration. Power cables are laid in the spaces of the supporting walls and floors. The standpipes for water supply and sewage shall be, as the rule, provided in a shaft. Both the equipment and finishing of sanitary premises are designed to meet the particular requirements of the customers, appropriate to up-to-date comfort levels and standards of living. The piping to the radiators and plumbing equipment is open piping along the walls. There are no limitations on the selection of heating system and depends only on the customers’ desires. As the rule, floor heating is used for the ground floor, and radiators are used for the first-floor premises. For the ventilation of kitchen and sanitary premises, a separate ventilation header is provided, with forced air removal through the kitchen air removal exhaust and electric fans.
  
  
There are no limitations to the finishing options for the interiors of steel-frame houses. As with any other house, both classical and up-to-date designs may be used. Depending on their lifestyles, customers may select dynamic up-to-date interiors, which may be easily changed according to circumstances or personal tastes.
  
  
|








































