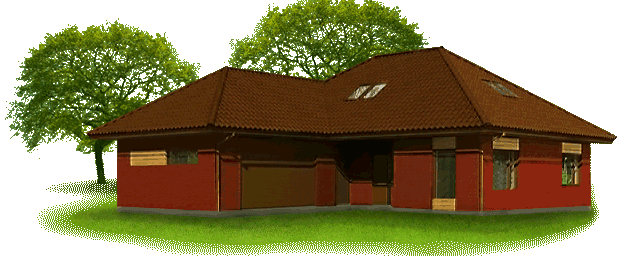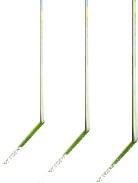Reasons for Using Thermo Profiles
Developing technologies change our conventional ideas on the construction of private houses. If construction in the past meant months or even years of work, today, thanks to the technology widely used by us, such construction can be carried out much faster.
Options in terms of style and materials for finishing the faсade or roofing allow for building houses that can meet any demand, and thus, we offer a wide range of prices for completed houses, including small houses for middle-class families, or spacious cottages which can correspond to desires of affluent customers.
The cost of 1 sq m of a steel-frame wall is cheaper than:
- a wood-beam wall by 1.3 times,
- a foam-concrete wall by 1.7 times
- a brick wall by 2.2 times with the same heat-saving capacity.
The new technology for private house construction ensures the completion of a house with floor space of 150 to 160 sq m within 1.5 or 2 months. Moreover, the cost of the house ready for finishing is in the range of 230 to 300 EURO per square metre, which allows for the resolution of social problems and the provision of housing to different classes of citizens.
Reasons for You to Decide in Favour of an Assembled House
- Shorter construction time
- Precision and reliability of prefabricated structures
- Fabrication in dry indoor conditions
- Monitoring the quality at each stage of production
- Reliable and user-proven designs and technology
- No restrictions on construction during the winter, due to complete pre-fabricated parts
- Thermal insulation meeting the conditions in the Nordic countries
- Experience exceeding 15 years; warranty for houses built-to-last and suitable for our climate
- Two-year warranty on structures by the manufacturer
- Favourable prices for assembled houses
Distinctive and Unique Quality
The major distinctive advantages are the following:
- Small weight of the structures: calculated weight of a floor comes to about 150 kg per sq m.
- Precision in fabrication of up to 1.0 mm
- High elasticity: the structure can withstand and absorb large dynamic loads
- Year-round construction and quick completion of construction: turn-key house commissioned in less than two months’ time
- Extended durability of about 50 years, at a lower price than for a wood-frame house.
Advantages and disadvantages of lightweight, thin-wall steel structures
Protection of users of our construction products against possible harmful effects or emergency situations:
- Noise: protection against noise is ensured. Due to its porous structure and high thermal conductivity, the mineral wool in thermopanels provides excellent insulation against noise penetrating through exterior and interior walls. The noise insulation of windows is especially important for the accumulated noise insulation of exterior walls. Therefore, to attain high indices of noise insulation, special attention should be paid to windows.
- Fire: Thermopanels contain Class NC incombustible material. Mineral thermal insulation is a class of incombustible insulating material. Manufactured under very high temperatures, such material is able to withstand heat of up to 1,000°C, without any losing of its physical and chemical properties. Therefore, the mineral wool meets the highest requirements of fire safety and can be used as fire-proofing insulation. The fire resistance of eco-wool, which can be also used as insulating material, results from fire-retardant treatment, which provides incombustible coating on cellulose fibre to prevent inflammation. In the event of a fire, eco-wool is resistant to flame propagation and does not release toxic gases.
- Environment and health: Apart from the 100% utilization of non-organic and chemically inactive steel and other materials (insulation, exterior and interior wall cladding, finishing materials), they are not subject to damage by termites or any type of fungi, or mould, or other organisms. Non-organic and chemically inactive materials do not absorb or release chemicals. The Asthma Society of Canada established that air in the premises built of lightweight steel structures is the most suitable for asthmatics and people sensitive to chemicals and those suffering from allergies. Another important advantage of this technology, as viewed by environmental experts, is the possibilities for recycling steel structures, which may be unlimited.
- Explosions: Easily broken away by an explosion wave, the panels are specially made to reduce the damaging effects of blast waves. Moreover, thermopanels do not form any after-explosion debris that is difficult to clear.
- Earthquakes: According to existing standards, only buildings and structures that are located on sites in seismically dangerous zones with values exceeding 7-magnitude levels are to be subject to controls. This assumption that no precautions are required for sites with less seismic activity is justified only by an analysis of the behaviour of buildings of conventional structures with a few floors. However, the consideration of buildings with a greater number of floors makes us to reconsider such an assumption. From this point of view, the replacement of heavy enclosures with lightweight thermopanels will improve the inertial characteristics of buildings, especially tall buildings. Thus, the use of thermopanels ensures, and moreover, enhances the protection of people against harmful or dangerous impacts.
Итак, применение термопанелей обеспечивает, и даже усиливает защиту человека от вредных и опасных воздействий.
Further Practical Advantages:
- Durability: According to estimates of Western financial institutions granting loans, the durability of steel structures lasts 70 years, and that of wooden structures 50 years. Steel profiles made of hot-galvanized steel are protected against corrosion for the entire service life of buildings. According to British Steel researchers, zinc at 275 g per square metre is sufficient to ensure durability for 100 years.
- Lightweight foundation: thanks to lightweight structures, it is feasible to replace complicated foundations with simpler ones. This reduces concrete consumption by 50% - 80%, and also, labour costs by 40% to 70%, with costs for foundations reduced 2 or 3 times. Quickly constructed lightweight structures require only shallow foundations: cast-in-situ concrete plates, belts or pile foundations. There is no need to dig foundations some two metres deep, or dig pits and provide appropriate waterproofing.
- Staggered perforated slots, which are cut out of the thermo profiles, considerably reduce heat losses due to longer paths for cold flow; and due to the features of slot edges that prevent the formation of “cold joints”. Moreover, the indices for the thermal conductivity of the enclosure parts are equal to those of wood of the corresponding thicknesses, and thus, these features exclude any probability of freezing, or formation of condensation.
- High-speed installation: a team of three-four workers can install a house with an area of 250 – 300 sq m within 1 to 1.5 weeks.
- Using qualitative thermal insulation in the walls and ceiling structures allows individual insulated thermos-containers to be made that can retain heat in closed conditions for up to two or three days, without any additional heating; thus, this feature essentially reduces power consumption costs.
- Different systems for the exterior finishing of the walls.
- Absolute precision in the size of the interior walls, partitions, and ceilings, which minimizes costs, time and materials for finishing.
- No shrinkage during both construction and operation.
- Short construction period provides considerable reductions in the customer’s costs, and reduces payback time.
- Lack of “wet” processes allows construction activities to be carried out year round.
Major Indices for the Objective Assessment of the Advantages of Thermopanels Compared to Conventional Construction MethodsОсновные показатели, позволяющие объективно оценить достоинства применения термопанелей по сравнению с традиционными методами строительства:
- Fire-resistance and fire safety: The following conclusion was issued by the Fire Safety Research Institute regarding the fire-resistance and fire safety of exterior load-bearing walls made of steel frameworks with thermoprofiles and gypsum fibreboard sheathing, and mineral wool as insulation:
- Excellent thermal-and-noise insulation features: Mineral wool is used as insulation; it has low thermal conductivity, thus allowing heating costs to be reduced more than 5 times. The structure of the thermopanels ensures noise insulation against airborne noise of more than 60 dB in-between the panel compartments.
Fire-resistance rating of the structure: RE-45
Faire Safety Class: KO (45).
- Light weight of thermopanels: The weight of 1 square metre of wall comes to 40 to 53 kg at a thickness of 154 – 204mm, and faced with finishing material to 57-200 kg. The similar index for conventional walls faced with finishing material comes to 300 – 1,055 kg. This factor allows for a considerable reduction in transport and handling costs.
-
Saving space: Reduced thickness of thermopanels as compared to conventional wall materials provides up to 7% of additional space in houses.
Disadvantages
The disadvantages of houses constructed of thermopanels are not greater than those of any other type. Moreover, some of the disadvantages are compensated by other advantages. Most objections in this regard are caused by prejudices or idle speculation that has nothing in common with a rational and objective approach to the development and use of new technologies in construction. As a rule, such speculation is connected to fears of new developments, and usually, they are expressed by people who have not stayed in such a house for even a single day.
Contrary to the popular belief that houses built according to framework technology are not durable, financial institutions granting loans have estimated 70 years of service life for steel structures against 50 years of life for wooden structures. Steel profiles made of hot-galvanized steel are protected against corrosion for their entire service life. According to research by British Steel experts, zinc at 275 g per square metre is sufficient to ensure 100-year durability. However, today the pace of technological developments is so fast that our children won’t live in the houses built some 20 years ago. Most probably, they will build new houses with novel architectural styles and meeting the new technological standards prevalent in the future.
However, there are some points to be made. First of all, we should note that special compacted, reinforced and waterproof gypsum boards have strong absorption properties, and therefore, at the installation stage, the wall panels should not be subjected to prolonged exposure to moisture. Therefore, exterior finishing should be carried out immediately after the installation of the walls is completed.
|







